Modern and luxury homes remain out of budget for a great deal of people, but the Internet allows for us to look and photos and dream anyway. And for some, inspiration- dream homes often remain unachievable, smaller projects may take root in your brain and, if you have the means, a foundation on the ground.
What does “Thehometrotters Blog Home Ideas” Mean?
The phrase ‘Thehometrotters blog home ideas‘ refers to TheHometrotters.com, a blog that focuses on home-related inspiration, tips, and design ideas.
Read more: Top Blog Home Ideas: TheHometrotters is Your First Choice
Six Modern and Luxury Home Design Ideas to Inspire You
1. Modern Home With a Pool & Garden
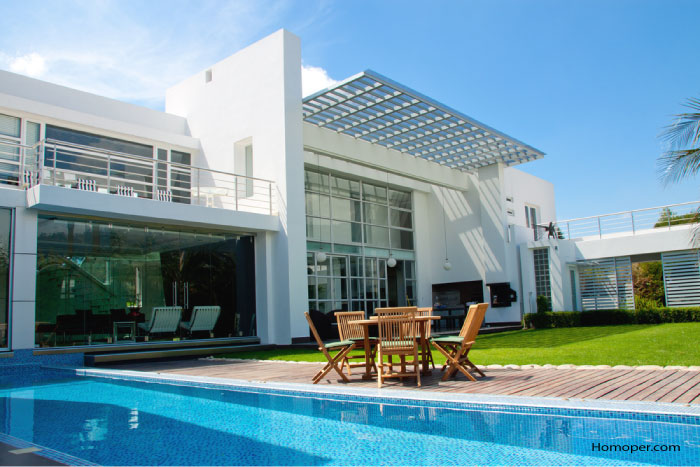
To own a pool is not an uncommon dream amongst children (and adults- and no shame there!), and this house makes no effort to hide this prominent feature. On the other side of the classic wooden pathway lies greener-than-the-other-side grass. The outside table-and-chair set is visible from inside the house via the glass windows, through which indoor furniture sets also show themselves. Above the pool and the green green grass a second story rests, and even higher lies an external ceiling for shade.
2. Modern House in the Garden (3-D Rendering)
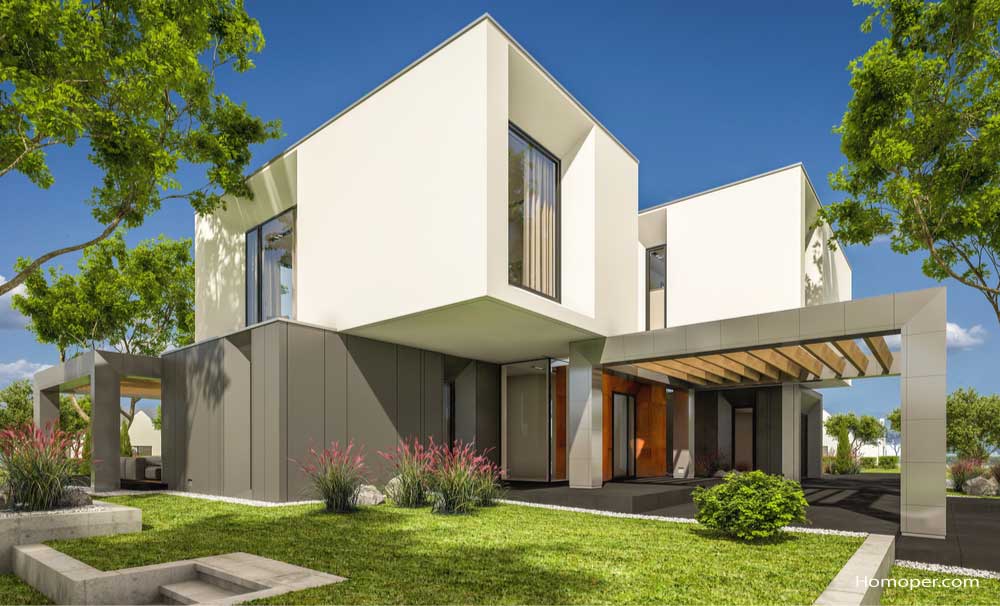
Though described as “modern,” this house borders “futuristic.” Cube-shaped portions sit next to, near, and on top of each other, with at least one cube sitting only partially on its neighbors. On select sides of these cubes are tall, glass windows, allowing residents to gaze out at the views around them. An irregularly-shaped garden sits nearby, with small plants growing and surrounding trees providing shade to the garden and other spots around the house. This design might come off as a little too much for some, but those who proudly show their boldness might find this house intriguing.
3. Two For One
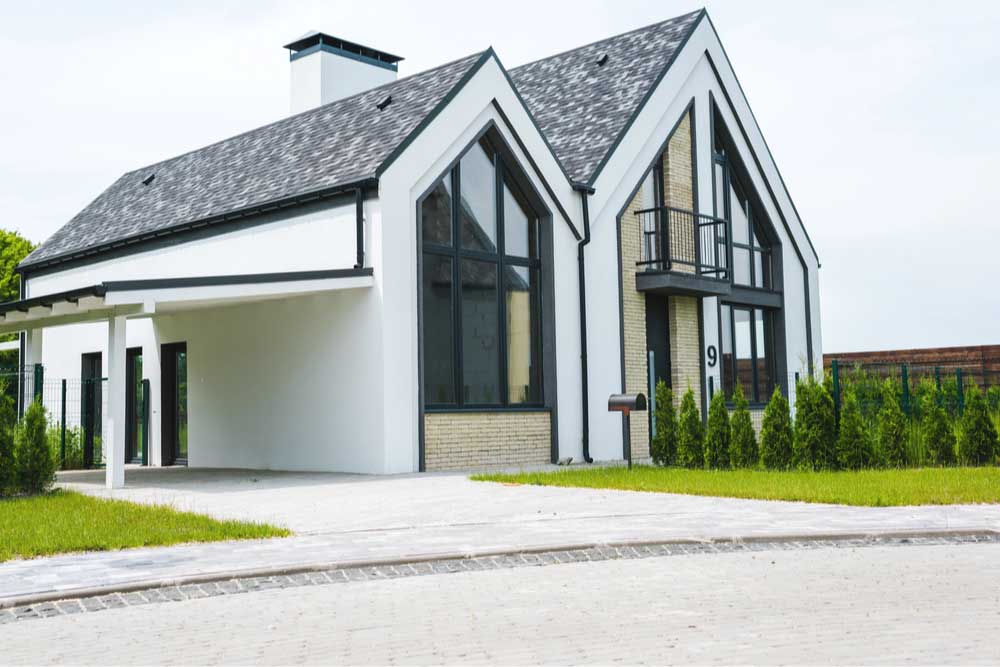
With two distinct portions, this house almost appears to be two smaller houses squished together. A large chimney appears to be shared by to two, sprouting from the grey and white sprinkled roof. A spacious carport sits on one side, providing a place to keep a car safe from precipitation- as well as drivers and passengers, as they can enter from the nearby glass door. Surrounding the house is green grass and small trees, with a mailbox right outside the door.
4. Triangles, Triangles
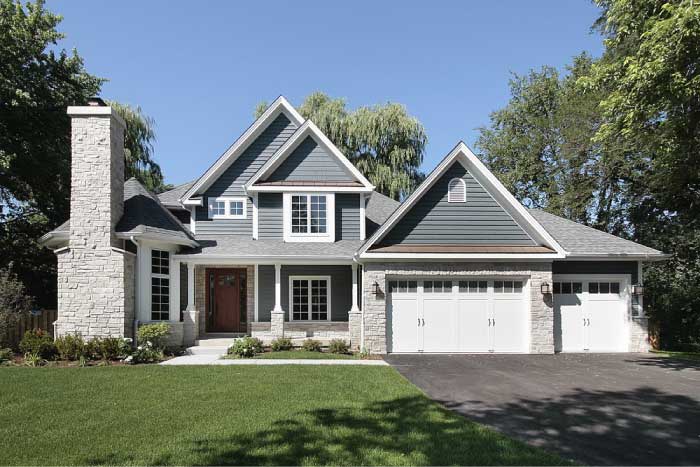
Today’s theme: multiples. The top-front of this house is built out of triangles, both one-sides and three-dimensional. A large brick chimney sits in front of an area, suggesting a decently-sized fireplace for those cold winter nights. (Well, cold nights in general- the changing climate doesn’t follow the rules.) A wide, wooden door sits atop a few steps, but the other way- or rather, ways- to get inside of via the large garages to the right (from photo perspective, the left if you’re standing in front of the house).
5. Suburban Bricks
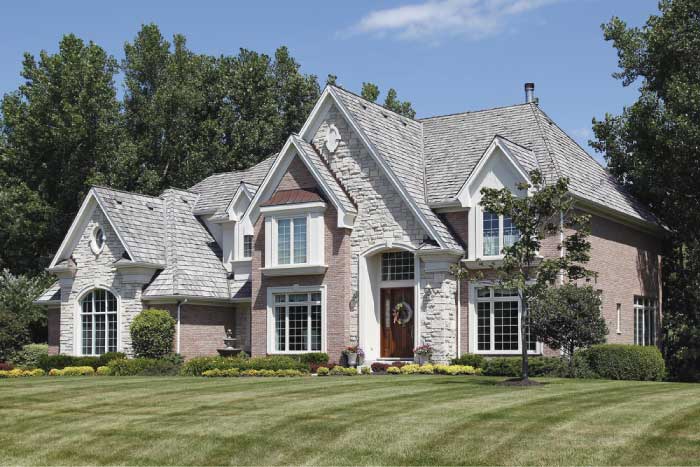
“Suburban” often translates to the same house plan repeated over and over, with no variation except for mirroring neighbors. So to see a large, nonuniform brick house in the suburbs? What a treat! The house appears to have at least two stories, with a high window suggesting a third story or attic. Three sections of the house jut out, each sporting large windows to let residents look out and sunlight in. A large front lawn with contrasting greens surrounds the house, and trees can be seen behind and on the sides. Right in front of the house, bushes and flowers sit, adding to the natural aura surrounding the residence.
6. Seeing Double (3-D Rendering)
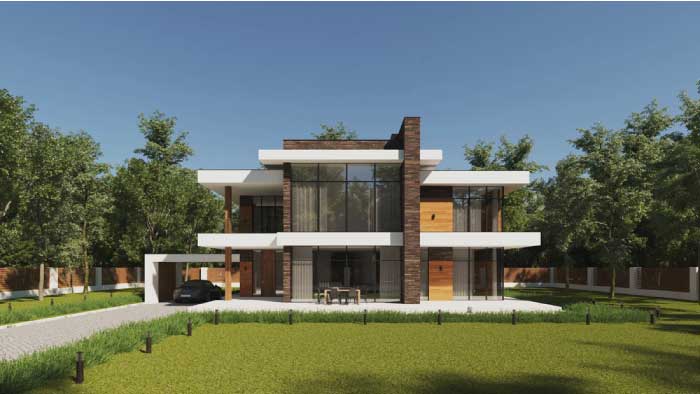
This house looks almost as if the bottom half was copy-pasted as the top half, a few small differences aside. A carport sits on the concrete foundation, allowing drivers to park in the shade away from the sun, or in a dry spot amidst the rain. Of course, the second story does not need an impossible carport. What the second story does have is space to stand on either side of the tall glass windows. The roof might even be walkable, at least in part, if the flatness of each side indicates anything. Around the house sits a pristine lawn, with large trees further back.
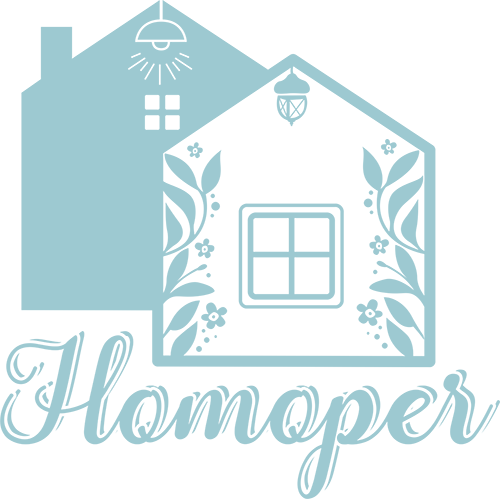




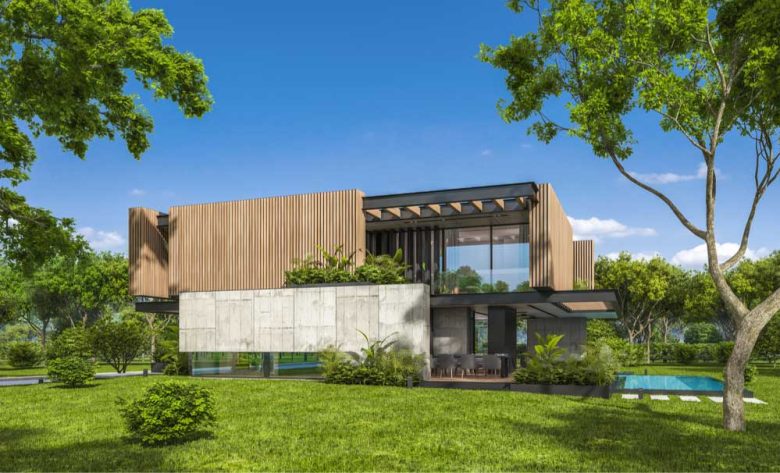
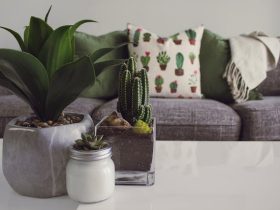


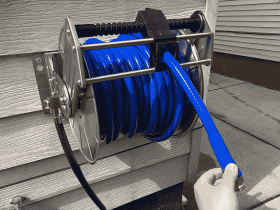

Leave a Review