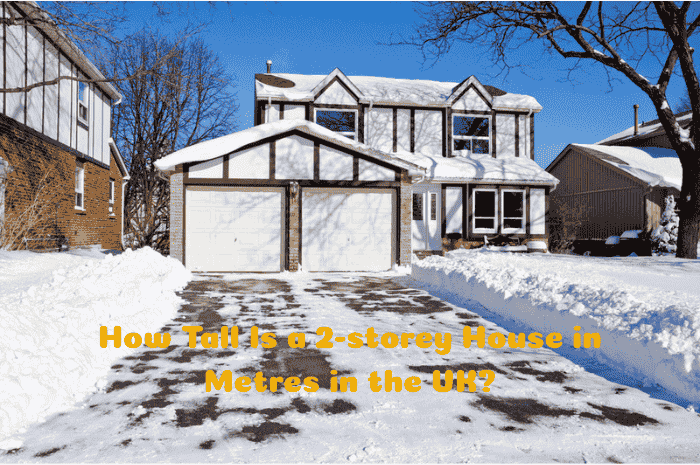While there is no standard dimension for a storey height in the United Kingdom, the country implements a building code that defines the maximum height of residential building up to three-storey high. So, how tall is a 2-storey building in metres in the UK? Mind you, the UK has three distinct jurisdictions: England and Wales, Northern Ireland, and Scotland; all of them use their own, albeit similar, building codes.
England and Wales
Structure: Approved Document A contains guidance about the maximum height of a storey or a house, among other specifications, in England and Wales. As for the storey height, the main points include:
- In most cases, storey height must be 2.7 metres max. The height is measured from the underside of the ground floor to the ceiling.
- Floor-to-ceiling height is measured from the base of the floor to the lowest point of the roof joist.
- If there’s another floor above it, the highest point is the base of that upper floor.
- Especially for the ground storey, the maximum height can be 3.7 metres if the wall has additional (and adequate) structural support on both sides.
The building code suggests that a house with three-storey or fewer has a maximum height of 15 metres. Measurement starts at the base of ground level to the highest point of the roof. Also, the roof has to be installed at 40° slope or smaller.
Another important thing is that the height of a house cannot be more than twice the least width of the building itself. Suppose the closest distance between the walls is 7 metres; according to the regulation, you are only allowed to construct a 14-metre tall building.
In short, a ground storey is 3.7 metres max, and the storey above it cannot be any taller than 2.7 metres. This means a 2-storey house in England and Wales can be anywhere from 5.4 metres to 6.4 metres tall max, assuming the house has a flat roof.
According to the technical housing standards, the minimum floor to ceiling height is 2.3 metres. The average height of 2-storey houses in the UK is between 4.7 and 5.8 metres from the ground to the roof ridge, but there might be variations.
Northern Ireland
Technical Booklet D is the document where you’ll find the maximum storey height for buildings in Northern Ireland. Despite using a different guide, the rules are similar to those used in England and Wales. The only exception is for the ground floor; in Northern Ireland, the maximum storey height is the same for both the ground floor and the upper floor: 2.7 metres. The average height of 2-storey houses in the country is also between 4.7 and 5.8 metres.
Scotland
The Scottish government uses the “Small Buildings Structural Guide” to set a standard for houses’ storey height. The rules in this document are nearly identical to Technical Booklet D, which means the average height of a 2-storey building is similar as well.
Takeaway
In the United Kingdom, a storey is set at 2.7 metres tall max. And the maximum height of a residential building with three-storey or fewer is 15 metres. The average height of 2-storey houses in the country is between 4.7 and 5.8 metres.











Leave a Review