Architects and Interior designers not only study concepts for building, but also need to learn how to draw and transform ideas into images. Think about the most suitable thing that can highlight ideas in the building. That is why when people are studying architecture, they will also acquire other skills like graphic design. Graphic design is so extensive, but in architecture, it would be more specific. So, where is graphic design used in architecture and interior design? We can see that graphic design is always in the process of designing. From visualizing ideas with illustration, branding the identity, signage in touchpoint interior, and even for publication and marketing purposes. Graphic design is one of the important elements that are inseparable in architecture and interior design.
Is graphic design used in architecture and interior design?
Mostly, graphic design in architecture is used for visual interpretation. From a sketch to 3D visuals, all the time, graphic design is needed in the process. Making a form, visualizing the scale, illustrating the floor plan, and other processes need some application that graphic designers use. From scratch to selling, graphic design is essential in architecture.
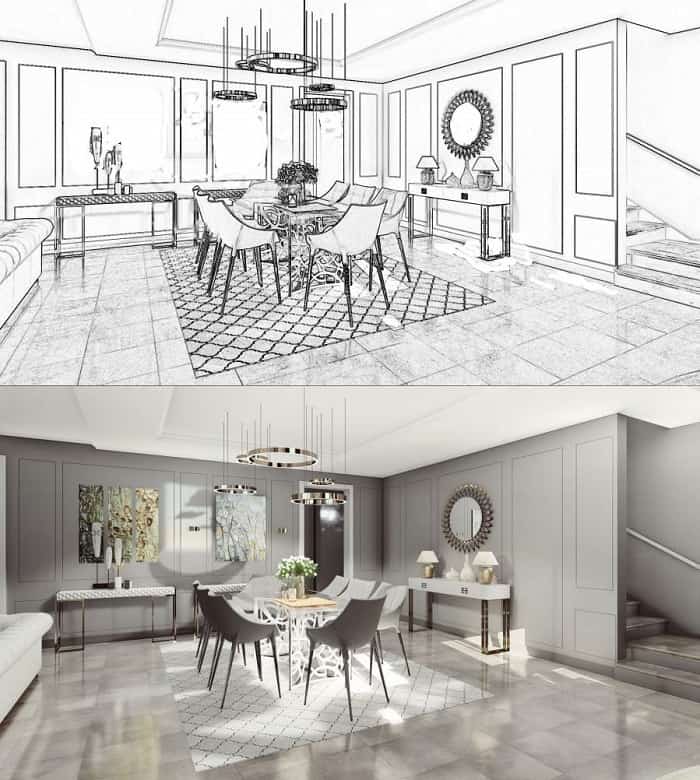
But how about interior design? Do you think it is necessary for interior design? Absolutely, the answer is yes. Interior design is not just how you organize room space, but also how you will decorate the room like users need. Users must know how the designer’s idea can be implemented in the room. In this part, the role of the creative agency Sydney graphic design would greatly influence the user’s desire to remodel the space to match their ideas or replace things that are not to their liking. The scale of the furniture and art inside the room also can be visualized by images.
How is graphic design used in architecture and interior design?
Graphic design would be needed in some elements of architecture and interior design such as:
● Branding
Branding is something that never comes off from our lives. Branding can be a characteristic of a design that makes you different from other architects or interior designers. In this one, graphic design will determine the logo, form of images, colors, patterns, and typography that will be used in the project.+

Not only for the architect’s identity, but branding is also needed for a whole concept when designing the building and room. For example, if you try to build a company building, you need to know what is the company’s identity that can be used for a concept and can be applied in the design. The architect must explore shapes, colors, and other things that are very suitable for the company and become an eye-catcher later in the building design. In this one, people who see the building will directly think about the company. That is how branding works in the architecture field.
● Illustration
An architect and interior designer cannot just tell a theory or concept, they need to visualize their idea. Not just raw sketches, clients would like the designer’s ideas in detail. Some applications will be used like AutoCAD for a floor plan and then photoshop for detailing the material that is used in the design. The floor plan is the first thing that the architect does after determining the concept of the building. Interior design also needed a floor plan to define the layout and placement of the furniture in the room. This floor plan will be provided on some scale to provide an insight into
how the layout and circulation of the room. The circulation will not just be about people’s walking direction, but also light and airflow from one room to another one. There will also be an illustration of the vertical floor plan in detail.
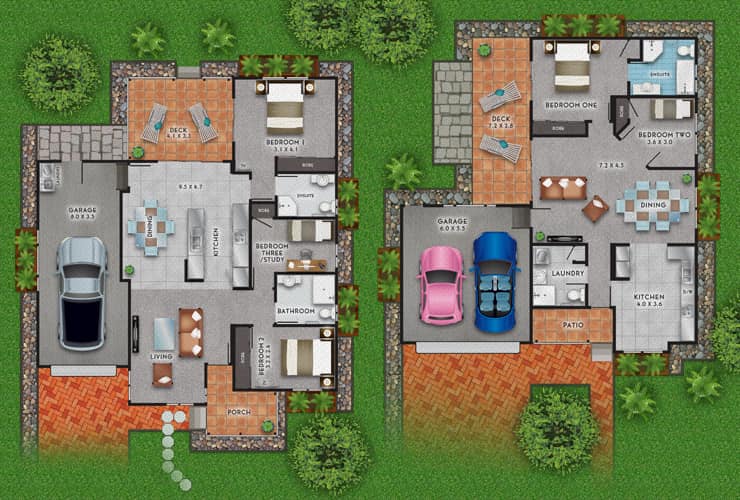
The floor plan will be completed by displaying the material in images that have been edited through photoshop. Floor, furniture, and wall colors will be shown in illustrations and the designer will provide it with options so the client can check and choose according to their preferences. In this step, the graphic design really matters to show how the work design progresses.
● Environmental graphic design
As an architect, we also need to think about the environment around the building. In this case, architects need to design the landscape, how the building collaborates with other facilities around it, the artwork inside, and the lighting in the building to enhance the user experience.
In landscape design, circulation is one of the main things that architects need to explore. After understanding the location of the building with the road and other facilities, it will be easy to create a way in and out of the building area. Graphic design is used to create exterior signage, like a logo, building identity, vehicle direction, parking way find, and other things that users need in the exterior or outside area. Of course, all of these things will also be related to the branding that has been determined. Later on, the design that appears will connect to the beginning design’s concept.
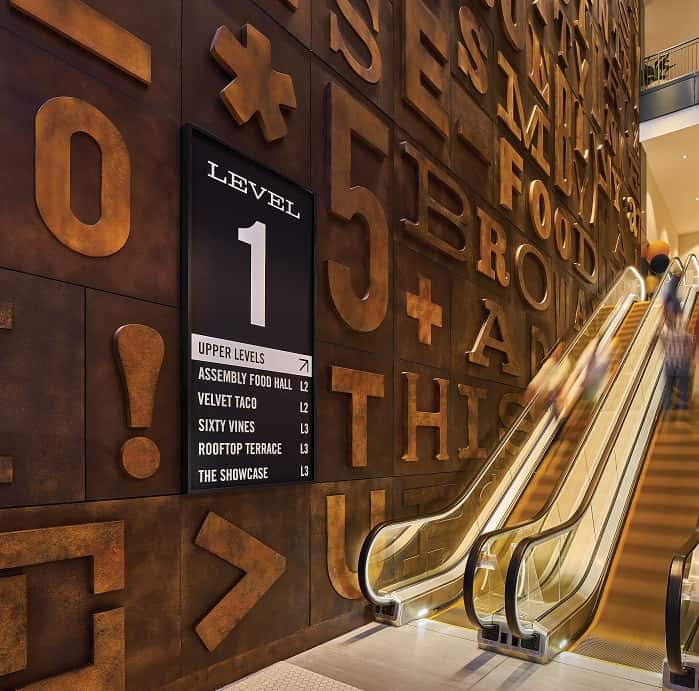
In interior design, graphic design will also communicate with user experience through the interior touchpoint like an entry door graphic, information sign, restroom sign, escalator identity, and many more. Interior art walls also can be the ones that need the touch of environmental graphic design. The layout of lights also needs to be thought out and visualized through graphic design in the image.
● 3D visualization
As an architect and interior designer, all design would be complete with three-dimensional visualization. In this part, most architects will use 3D applications to design the building or room like their concept and later on will be finished by rendering the design. The overall design will be envisioned in 3D so that the client gets a visual representation of the building or room to be done.
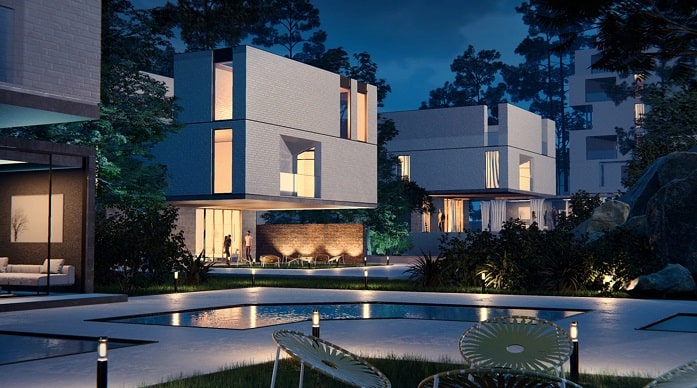
Visualization is also can be shown by creating 3D miniatures on a predetermined scale. In making this miniature, graphic design skills are also needed to make the mock-up design of all the sides of the building or room.
● Publication design
This last element is also an essential part of architecture and interior design. Talking about publication, designers need to print the details of the design, shown in a book catalog or poster so they can easily present it to the users.
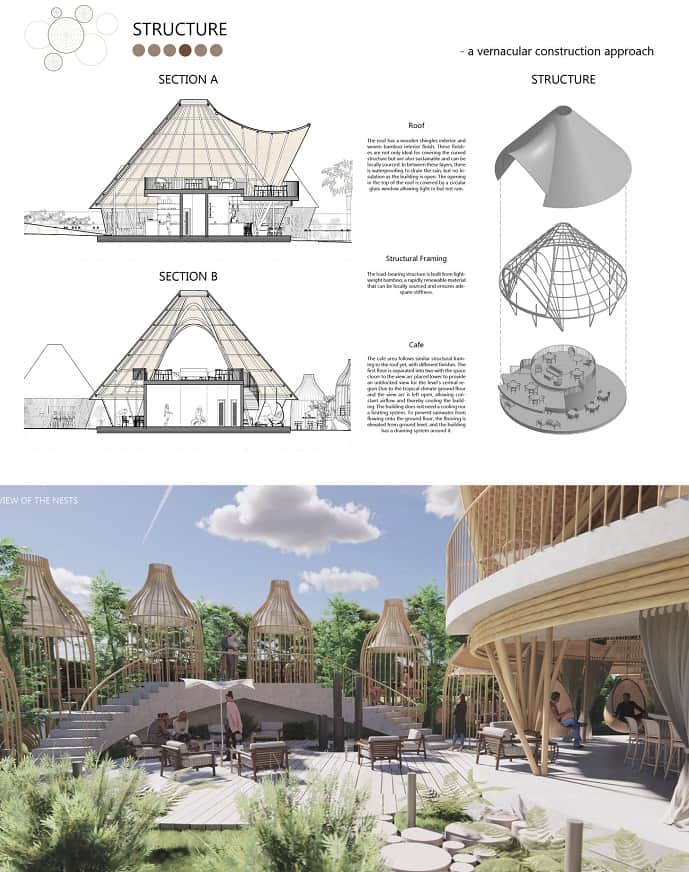
The publication is not just about the building or room design, but also about the components inside it like concepts, technical ideas, and user needs can be interconnected, clearly, and easily understood.
The relationship between architecture and graphic design
Most design progress in architecture and interior design needs graphic design to bring out ideas in the visual images. Graphic design can be quite a broad science, but when you learn about architecture and interior, graphic design will be one of the things that will not be separated in this field. The way that architects communicate with users is visual. Not just for users but also the construction and some related fields will require drawings as a reference in project work. Studying architecture means that you will also study graphic design in a related field.
How important are graphics in architecture and interior design?
As architects or interior designers, they not only think about the concept of building or space but also need to solve issues that appear in part of the design. A spatial orientation, storytelling about the design, and identity of the building and room connection. All of them can be poured out through graphic design. Architects and interior designers need to sell their ideas by showing how they have implemented them in a building or room. That is why graphics is one of the elements that are necessary to make it happen in architecture and interior design.





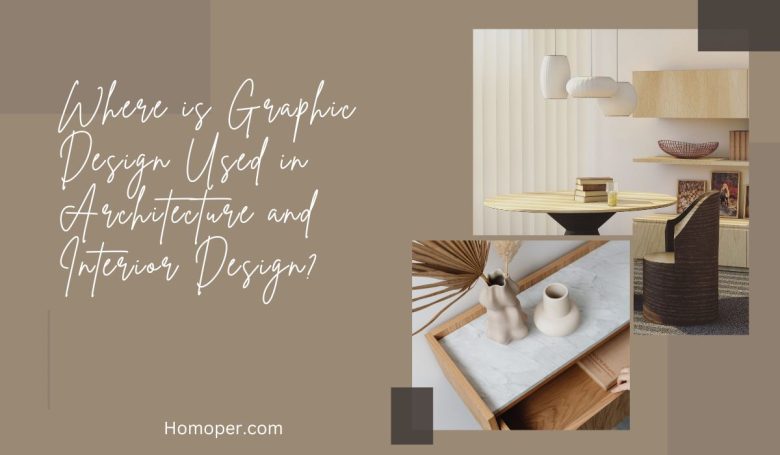





Leave a Review