Buying a house is a big decision. For many, prospective buyers often deliberate the merits of buying a small house versus a larger one. The decision ultimately rests on one’s lifestyle needs and preferences. But how do we define a “small house” in today’s world of ever-expanding real estate?
In this article, I aim to examine what typically constitutes a small house and explore the benefits of residing in a pint-sized living space, like lower costs and minimalism. But downsizing also has drawbacks, such as a lack of privacy and cramped quarters. So, if you understand what exactly makes a home “small,” buyers can decide if living tiny matches their needs. A small house may encourage efficient and eco-friendly living for some. But for others, small means sacrificing comfort and functionality. Let’s take a look at what defines a small home.
What is a small house?
As of 2022, data from the Census reveals that the average size of a small single-family home in the U.S. is approximately 2,229 square feet. Of course, this varies by region. Coastal cities like New York and San Francisco tend to have smaller house dimension closer to 1,000 square feet. Suburban and rural areas often see larger homes, upwards of 2,687 square feet.
So, compared to the national average, according to the 2021 Profile of Home Buyers and Sellers, a typical small house is generally under 1,900 square feet. This offers enough space for essential rooms while encouraging a minimalist lifestyle.
What are the types of small houses?
There are a few specific types of small home styles with their sizes:
1. Tiny house
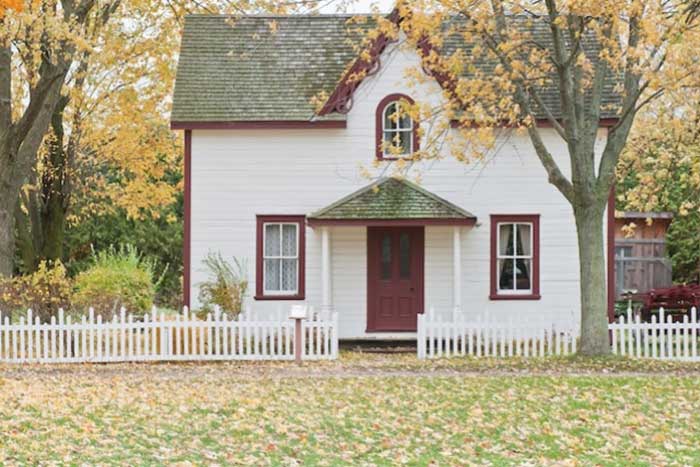
A tiny house is a small, compact dwelling that is designed to maximize space efficiency and minimize environmental impact. These tiny houses are typically designed to be built under 600 square feet, but in the United States, the average tiny house size is 225 square feet or eight times smaller than a typical home.
2. Cottage
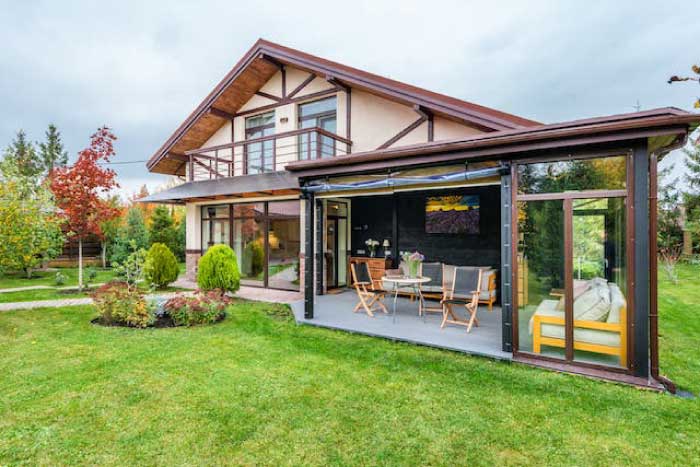
A cottage is a small, typically cozy dwelling, often located in a rural or semi-rural area. Cottages are generally characterized by their modest size, simple design, and association with a more relaxed and rustic lifestyle. Although cottage homes don’t have any average size, these can range from around 1000 to 2000 square feet.
3. Bungalow
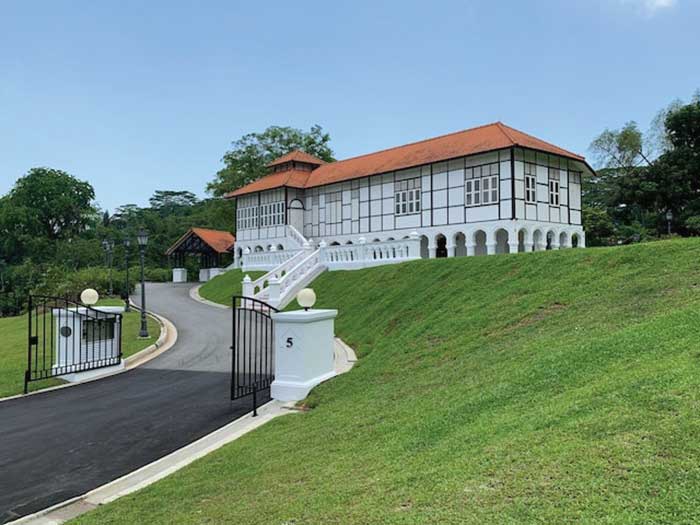
A bungalow is a type of house or cottage that is typically characterized by a single-story design, although some variations may have a second story or a partial second story built into a sloping roof. Bungalows are known for their relatively simple and compact floor plans, with rooms arranged on one level. They often feature a low-pitched roof, wide eaves, and a veranda or porch. The term “bungalow” is derived from the Hindi word “bangla,” which means “Bengali,” and originally referred to houses in the Bengal region of South Asia. Although there is no specific size for a bungalow, the average size is around 1,500-1,600 square feet. In some places, you can find both smaller and much larger bungalow homes.
4. Starter home
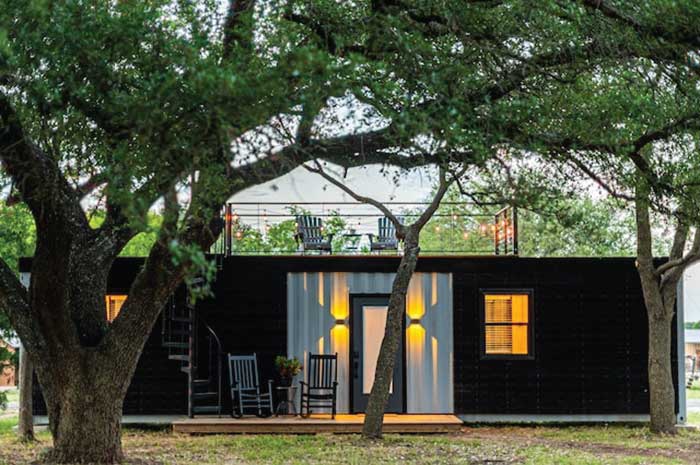
A starter home is a small, affordable home designed for first-time homebuyers, allowing them to afford the purchase. The average size of this type of home is approximately 800 to 1,000 square feet.
What key factors classify a house as small?
Number of bedrooms – Two or three bedrooms are common for a small house. One-bedroom small house with dimensions of under 1,000 square feet is very small.
Number of floors – Single-story homes are more likely to be small than multi-level houses.
Lot size – A small home may be on a compact lot. Narrow floor plans fit well on tiny lots.
Open floor plan – Combining spaces like the kitchen and living room creates the illusion of more room.
Minimalist design – Emphasizing quality over quantity in furnishings keeps small spaces tidy.
What are the benefits of living in small houses?
Downsizing to a small house has many advantages such as:
Lower Housing Costs
With less space to heat, cool, furnish, and maintain, small houses are more affordable. And you’ll also save on property taxes and insurance with a smaller home footprint.
Reduced Environmental Impact
Using fewer resources is eco-friendly. And small homes allow more green space outside.
Less Clutter
Having less storage pushes you to limit possessions to only essentials.
Easier Housekeeping
Quickly and easily clean every corner of a small living space.
What are the cons of living in small houses?
Small-space living isn’t for everyone. So, if you plan on opting for a small house, consider these downsides first:
- Hosting large gatherings is difficult
- Cramped quarters can lead to family friction
- Lack of privacy for housemates
- Not enough room for hobbies or pets
- Low resale value compared to larger houses.
Conclusion
What defines a small home comes down to your needs. While small house dimensions of less than 1,900 square feet are generally small, focus less on size and more on function. A smart layout and quality over quantity can make even a tiny house feel spacious and comfortable.
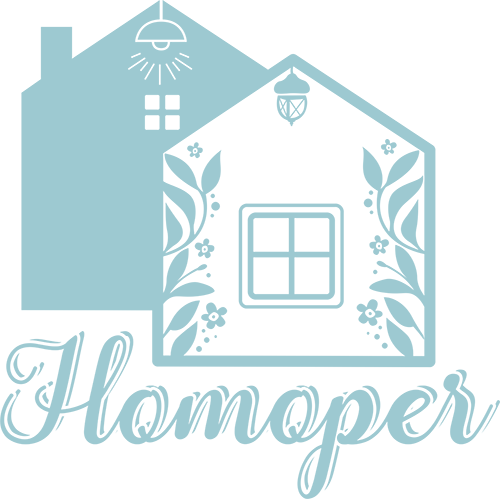




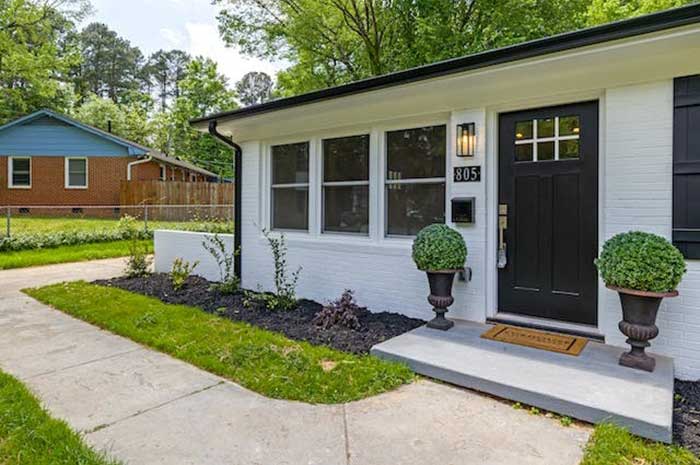
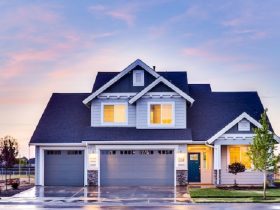


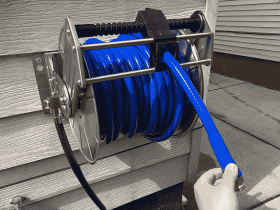

Leave a Review